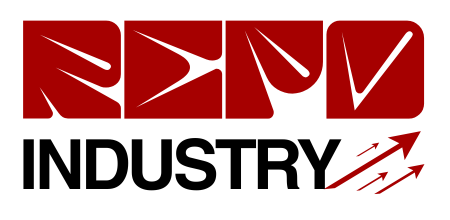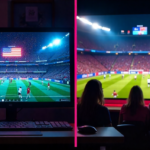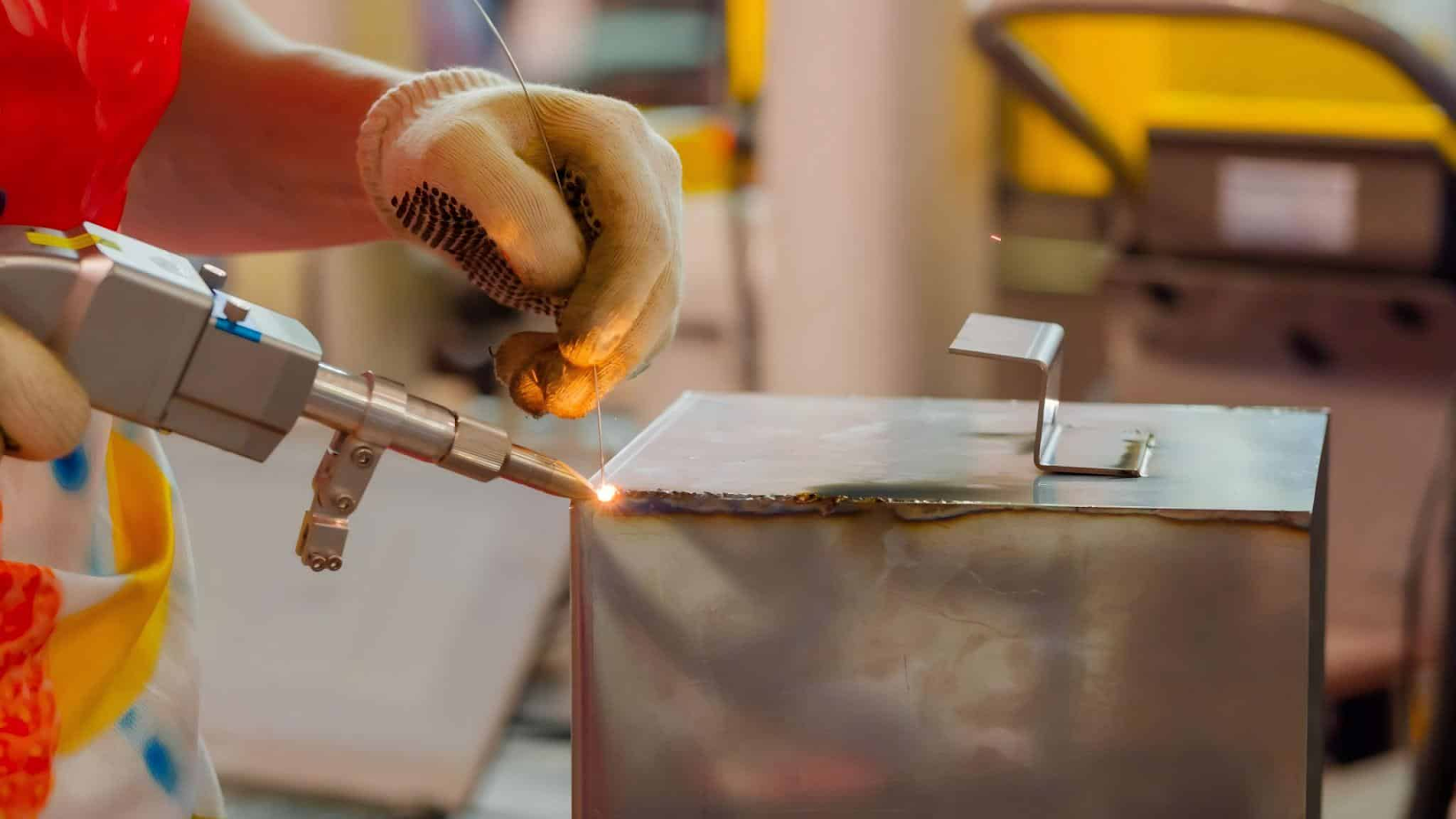Aligning Office Design with Business Goals
Planning a new office space is both a strategic and operational endeavor, requiring more than just square footage calculations and furniture selection. It is an opportunity to reimagine how your organization works, communicates, and collaborates. A well-planned office environment not only enhances productivity and supports employee well-being but also reinforces your company’s culture and brand. Whether expanding, relocating, or starting from scratch, successful office planning must begin with a clear understanding of your organizational objectives and how physical space can help achieve them.
The first step in office planning is aligning the physical environment with your team’s workstyles, roles, and workflows. Consider how departments interact, what types of spaces are most needed—such as collaborative zones, quiet areas, or customer-facing rooms—and how technology will be integrated across the office. Involving department leaders and employees in the early planning stages ensures that space usage reflects actual needs rather than assumptions. This participatory approach also helps secure employee buy-in and smoother transitions during implementation.
In today’s hybrid work context, flexibility is paramount. Many organizations are shifting from traditional assigned seating to more agile models like hot-desking or activity-based work zones. These approaches require careful planning around infrastructure, storage, and booking systems to ensure functionality. Thoughtful zoning—for example, separating quiet zones from collaborative spaces—helps minimize distractions and supports a variety of work styles within the same environment.
Balancing Aesthetics, Function, and Well-Being
Aesthetics matter, but they must be balanced with practicality and comfort. Natural lighting, ergonomic furniture, high-quality air circulation, and acoustic design all contribute to an environment where employees feel comfortable and focused. The design should reflect the company’s identity—whether through color palettes, branding elements, or art installations—while remaining professional and adaptable.
Space efficiency is another key consideration. Overcrowded offices lead to distraction and frustration, while underutilized space increases overhead unnecessarily. Technology can assist in assessing usage patterns and forecasting future needs. Modular furniture and multipurpose areas provide additional flexibility for future changes in team size or function.
Incorporating sustainability is also increasingly important in office design. Energy-efficient lighting, recycled materials, and smart environmental controls not only reduce environmental impact but also appeal to both employees and clients. Additionally, green certifications such as LEED or WELL can enhance the organization’s reputation and long-term property value.
Technology Infrastructure and Integration
Planning for technology is a critical component of modern office design. Reliable and secure internet infrastructure, charging stations, wireless capabilities, and integrated communication platforms must be baked into the layout, not added as an afterthought. Collaboration tools such as video conferencing systems, screen sharing hardware, and smart boards should be installed in a way that maximizes usability and minimizes clutter.
When exploring new tools, many leaders ask, “What is a smart board, and how can it benefit our team?” A smart board is an interactive digital whiteboard that allows users to write, draw, and manipulate content in real time—often with cloud connectivity and touchscreen functionality. It enhances meetings and presentations by enabling dynamic collaboration, especially in hybrid or remote-inclusive environments. Incorporating smart boards into meeting rooms or innovation hubs supports productivity and creativity across teams.
Security systems—including surveillance, access control, and data privacy measures—also need to be considered during space planning. These should comply with industry standards and be scalable as the organization grows.
Future-Proofing Your Office Space
While it’s impossible to predict every future need, designing with adaptability in mind ensures your office can evolve with your business. Scalable infrastructure, modular layouts, and mobile technology create an environment that can respond quickly to changes in workforce size, workflow, or market demands.
Ultimately, a well-planned office is more than just a place to work—it’s a strategic asset that supports culture, collaboration, and long-term success. By grounding decisions in data, involving stakeholders, and embracing modern tools and design principles, organizations can create a workplace that meets today’s needs and anticipates tomorrow’s opportunities.











